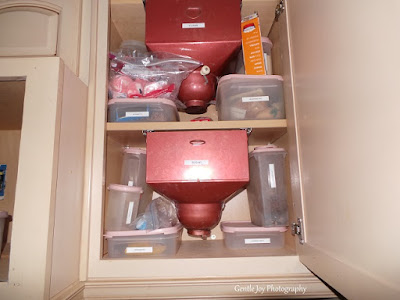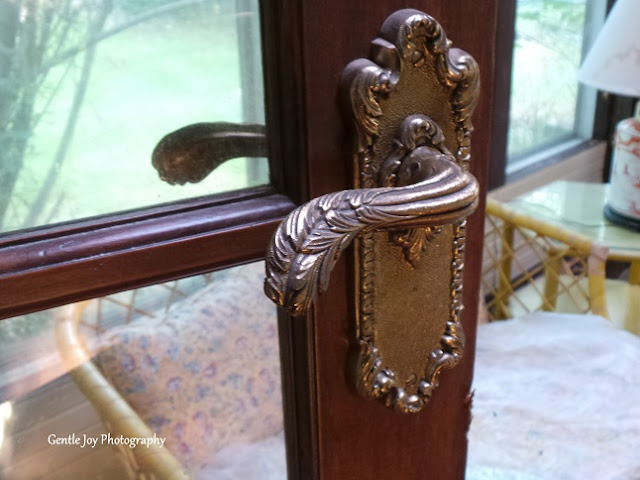Our new Patio- Courtyard... made from a salvaged patio table top.
We had a patio table top someone had gotten rid of... it was metal with tile and was beautiful, but there were no legs.
There was a broken tile on one side, which was why the people didn't want to bother with it. We figured it would still be good as a table if it had a base.
After all, it was a beautiful table top!
We were going to sell it, but then I had an idea. I tend to think "outside the box" especially for garden ideas... and I wondered, "What about turning this tabletop into a small patio?" I knew my guys would shoot the idea down, but I voiced it anyway.
I was surprised when I mentioned it first to Son #2 and he thought it was a possibility.. then to my husband and he liked the idea. They checked it over and agreed it would be strong enough since it was metal with tile on top... and they agreed it was a good idea. Wow! So we looked for a good place.
We decided on the area outside of the back garden... it's an area I just haven't ever figured out what would be nice there. We have some surprise lilies at the back, but it's just one of those areas we don't use much at all.... SO... I asked about putting it there.
You can't see it very well, but it's the best picture I could find.
I drank tea while I contemplated how this project should be done. I enjoy tea on the deck in the morning.
What fun that my husband was willing to do the project... and started right away. :)
The digging has started! First, my husband put the table top on the ground where we wanted it and then cut into the grass all around the edge, making a pattern.
After he lifted the table top off, he started digging out the center and put the dirt into the wheelbarrow.
Son #4 was working on the project also and here he is putting the table top down on the dug-out area to test it. They did this a few times.. and that table top is HEAVY!
They took it back off and dug some more.
When they had enough dirt off, they added sand. (They used sandbags that were leaking from being carried in the back of a pickup all winter. Then new ones can be used next winter.)
Another test... getting closer.
By the way, the center of the table top has a hole for a patio umbrella, so my husband used a can lid and caulk to seal it to the bottom and it is working well. I plan to paint it to match the brown in the center section, but haven't yet.
Dirt was added under to finish up the leveling process.
Okay.... it's done... now what? It looks okay, BUT now it was time to make it look nice.
It's not a large patio... only 5 feet in diameter..... so there isn't a LOT of room, yet I wanted to add something to make it inviting... and useful.
I added a chair and table... both are plastic. I didn't want to take a chance on using metal that may be too sharp or heavy for the patio. It is a table top, after all. :)
I also didn't want a leg to get stuck down in the spot where the hole had been for the patio umbrella.
That was better... but it needed something.
Next I put a hanging basket of flowers and some lilies. That was better, but the hanging basket of flowers was newly planted and didn't show up much. Plus, overall it didn't look right yet. More brainstorming..
You can see the small patio out there, but it looks uninspiring... and it NEEDED something.....
We had an old gateway arbor not being used.... it's not in perfect shape, but I really liked how it tied the area together. We opened the gates and left them open so it provides a nice backdrop to our new little patio area.
I also put a hanging pot of purple petunias ( a gift from my husband!) in place of the other hanging pot and it added that "pop" of color that really helped.
I have thought of putting a wrought iron decoration on the fence inside the arbor area, but haven't found anything yet... it will have to be something I already have or something at a very cheap price from a garage sale. I will wait and see what God provides... or will use it the way it is. Either way, I like it. :)
Here you can see the patio area with some long thin garden beds in front.. that "bush" is our peas! They did great this year! :)
The next picture shows looking through the pea plants.
We like our new little Patio Courtyard area. Now, the area that was a bit of an eyesore, has an appeal all its own.
I have looked out the window two different mornings, so far, to see my husband using the new Patio Courtyard to read his Bible. :)

I'm really enjoying our new little Patio Courtyard and I love how it looks.
There's always something to do when you own a house.. something to fix... or to fix up. It's amazing how sometimes just a small change can make a big difference. It's also nice when the supplies are free! It doesn't always happen, but when it does, it is extra special. :)
The morning sun on the backyard gardens is so beautiful. I love this time of the year. Thank you for visiting.... I hope you are enjoying gardens and growing things also.
Shared on:
Talk of the Town
Make It Pretty Monday
Tip Tuesday
Gardens Galore
Dishing it and Digging it
Scraptastic Saturday
Simple Saturdays
Friday Frivolity
Blogger's Pit Stop
Share Your Cup Thursday
Vintage Charm
Wednesday AIM Linky Party
Homemaking Party
Friends Sharing Tea
Wise Woman
Tuesdays w/ a Twist
Inspire Me Tuesday
Project Inspire(d)
Cooking and Crafting w/ J and J
Modest Mom Monday
Art of Homemaking Monday
Over the Moon Link Party
Featured on:
Vintage Charm Party

























































